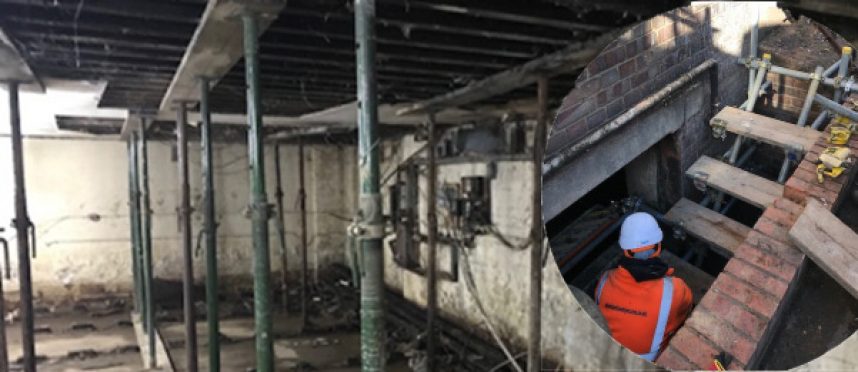
Internal Structural Works
- Location:
- Harringay, Salisbury
- Value:
- £375,000
- Date:
- February to October 2018
- Category:
- Construction & Civil Engineering , Flooring

Avoiding regular maintenance programs can lead to drastic consequences that require a lot more attention. Here is an example of poorly maintained pumps combined with heavy rainfall that lead to excessive flooding of the basement. The damage caused water damage to the flooring, walls, steel frame, timber joists and electrical infrastructure, which resulted in a store closure.
Tesco appointed GENCO as Principal Contractor to carry out 3-phase works to a redundant basement which included basement and shop floor enabling & remedial works, erection of dustproofing enclosure in basement, full installation of acoustic quilts and full floor installation and associated works.
The first step was to gain safe access to the basement with the construction of stable stairway and an external site hoarding to secure the property. Once access was gained, sludge gulpers and carrier tankers removed all contaminated water and waste to licensed facility. Next, the damaged flooring joists were propped to support the salesfloor and warehouse above, and the basement was then cleared of rotten timbers, cladding and ceilings were removed were necessary. Finally, a new pumping station and power supply was installed to prevent future significant flooding and the structural survey can commence.
Our engineers identified rotten and undersized joists, in addition to poorly installed steelwork which needed significant repair. To conduct the work, the store had to be closed, all shelving, chillers, tills and ATM was removed, along with all the produce stored off site. The works carried out included; scaffolding, steel frame repairs, grit blasting, replacement of joists and staircase, a new sub floor and overlay, and to paint and decorate all walls and ceilings. Additional electrical and mechanical works were conducted, along with the supply and installation of new shelving units, chillers, tills, ATM and alarm system.
The works package consisted of a number of elements including:
- Project Management
- Hoarding installation
- Installation of bird cage scaffolding and working platform
- Acoustic and dust proofing
- Installation of steel frame and metal railings
- De-commission, removal and re-installation of cold room and freezers
- Disconnect, removal and re-instatement of tills
- Removal and re-installation of shelving units
- Drain down of mechanical systems and decommission
- All associated electrical works
- Supply and installation of new gravity fed drainage system
- Supply and install new toilets and basins
- Construction of new roof
- Plant Room upgrade
- Installation of a katt ladder
- Complete floor installation including sub floor.
- Supply and installation of new Gerfloor flooring system, including all preparation works
- Supply and installation of fire rated ceiling tiles
- Supply and installation of new syncros matwell and frame
- Supply and installation of new fire rated ceiling tiles
- Pest proofing works in conjunction with Rentokil
- Carpentry
For more information on this project, please contact the Construction & Civil Engineering Division and the Flooring Division

 Construction & Civil Engineering
Construction & Civil Engineering
 General Maintenance
General Maintenance
 Reactive
Reactive
 Roofing
Roofing
 Flooring
Flooring















