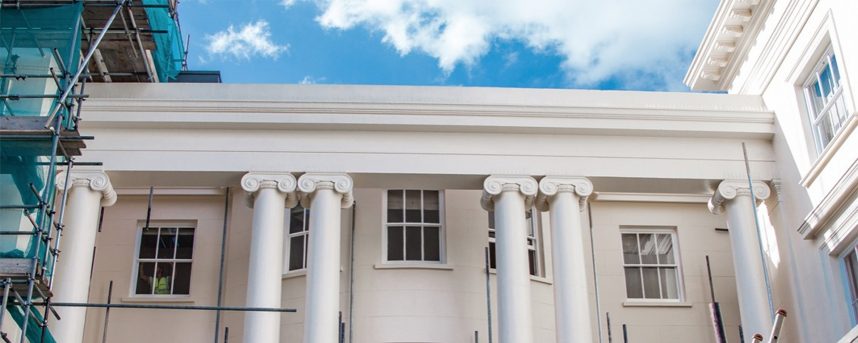
Exterior Refurbishment
- Location:
- Regents Park, London
- Value:
- £600,000
- Date:
- 2016
- Category:
- Construction & Civil Engineering
Clarence Terrace is a Stucco fronted, John Nash Regency property bordering Regents Park within the jurisdiction of the Crown Estate. Consisting of 43 Apartments within the main building and 4 within the adjacent mews. This is a Grade 2 listed façade within a conservation area of great architectural importance. During the 1970’s the façade was retained, and 16 additional properties were constructed over a podium slab and basement carpark to the rear on Park Road, in total there are 63 apartments on the estate.
Spring 2016, Genco Construction Services were engaged as the Envelope and Principal contractor, with a contract value of over £600k, they were responsible for the following elements of the works;
- Scaffolding to front and rear, co-ordinated and phased so that not one apartment had both elevations covered at any one time. Fully enclosed and alarmed, the scaffold was over 5 stories high and over 350m in total length, c/w loading gantries, towers and hoists.
- Roofing re-construction of the main Clarence Terrace block over 450m2. Removal of the existing flat roof and disposal off site at a licensed recycling facility. Insulation of the mansard to bring the structure up to new design standard and then overlay with Garland’s fully adhered 3-layer system, which enabled the Client to receive a 20-year manufacturer’s warranty. The traditional Welsh slate was removed from the mansard and 2,000 slates were then salvaged. The mansard was reconstructed using traditional techniques and finished on the front New Welsh Slates 3000 number and British Lead. The salvaged slates were re-used on the rear mansard.
- Traditional Sash Windows were, were possible refurbished and repaired using the Window Care system. Where repairs weren’t possible, windows were removed and copied at joiners’ shops then installed using own labour.
- Painting and decorating to the all areas were completed strictly in accordance with Crown Estates specifications and once all was complete, final sign off was received not only from the Client, but also Crown Estates Clerk of the Works.
- Façade Repairs on the park road were extensive. These works were completed using Monolevel FC concrete repair mortars to encapsulate the existing ceramic tiles and enable a brush finish ready to paint to be achieved. There was also a large expanse of brickwork repairs, with traditional methods used to cut out repair and point damaged areas of brick, and where crack repairs were required, Helifix Systems were applied to chemically and mechanically stabilise brickwork.
All works were completed within the allotted programme period and all works were signed off at Final Account Stage, within the Client’s budget. Key to the delivery process was Client and Resident Liaison, with 63 stakeholders at any one moment in time. At all stages of the delivery process communication and relationship management was key.
For more information on this project, please contact the Construction & Civil Engineering Division

 Construction & Civil Engineering
Construction & Civil Engineering
 General Maintenance
General Maintenance
 Reactive
Reactive
 Roofing
Roofing
 Flooring
Flooring











